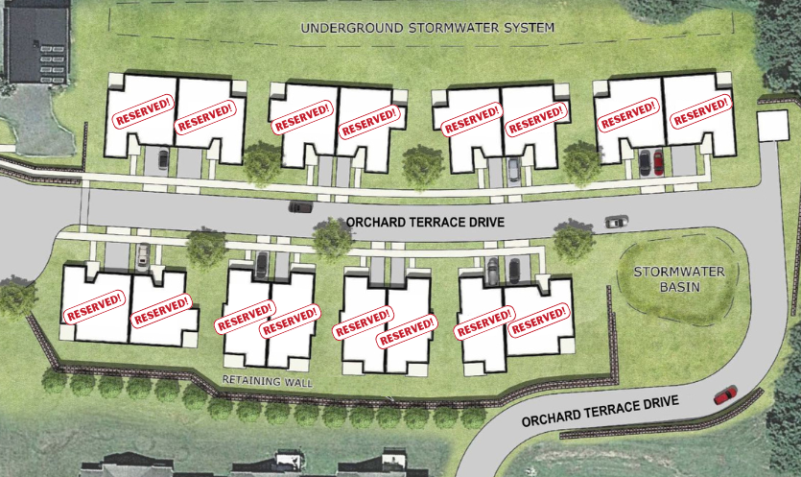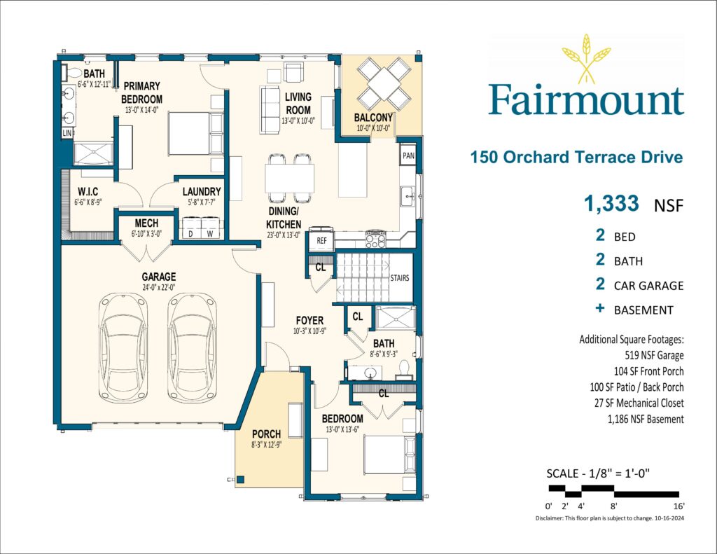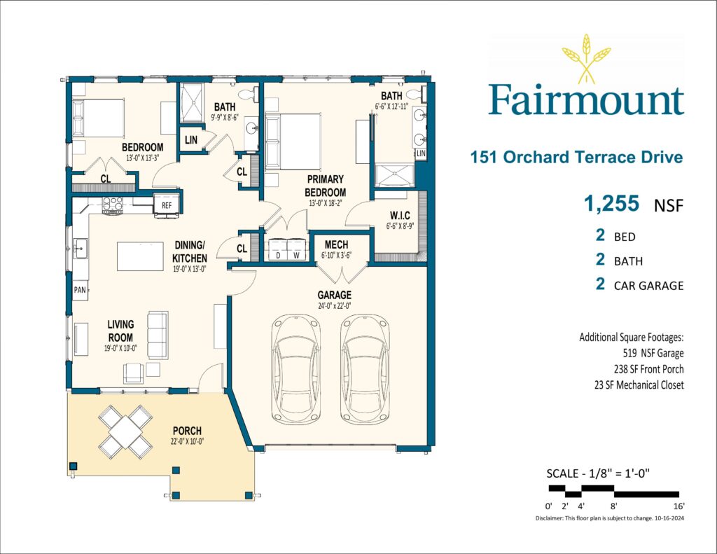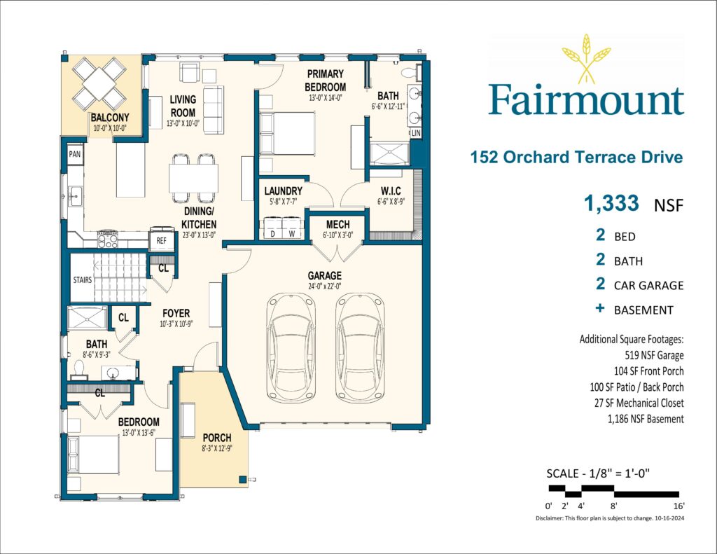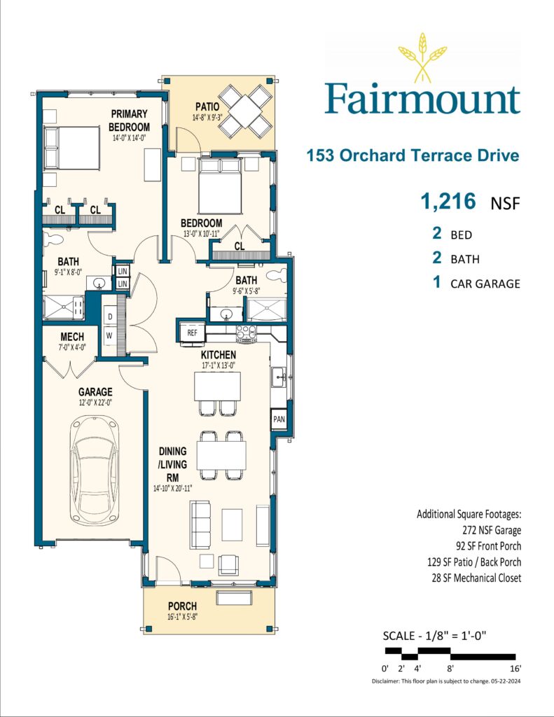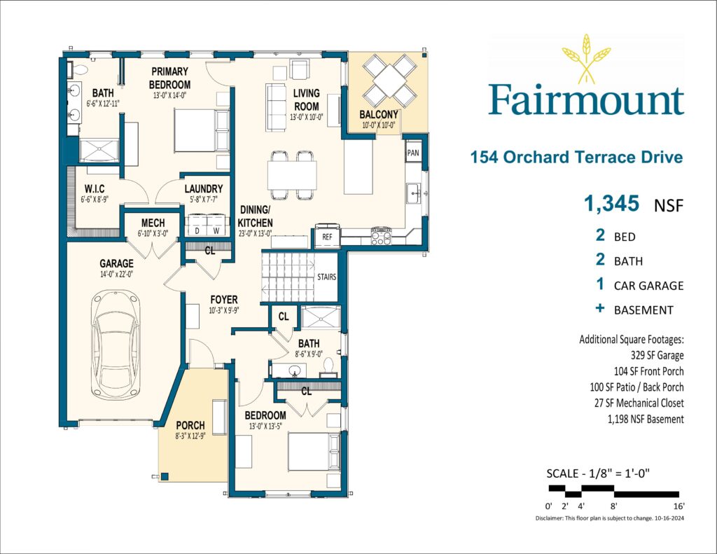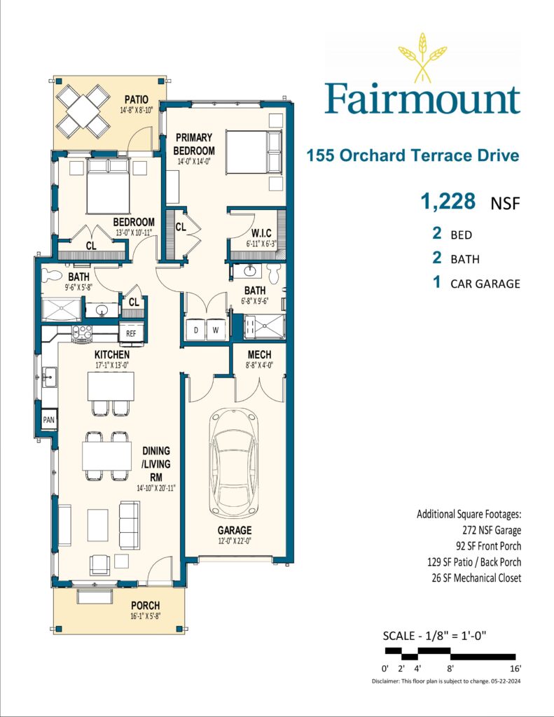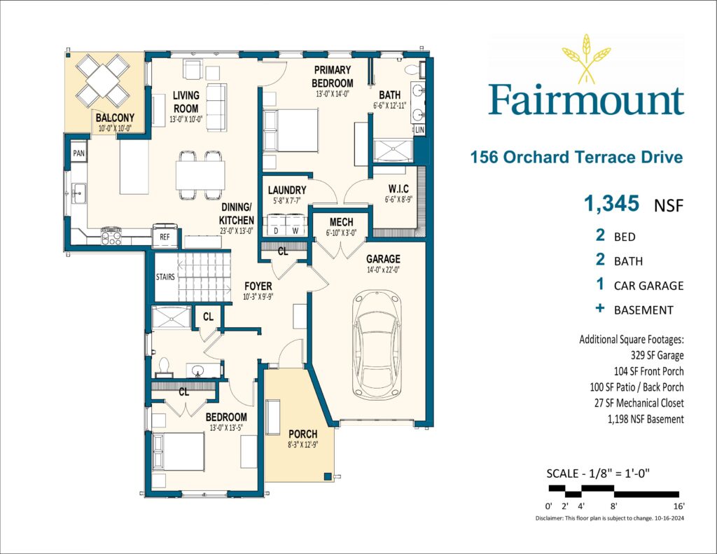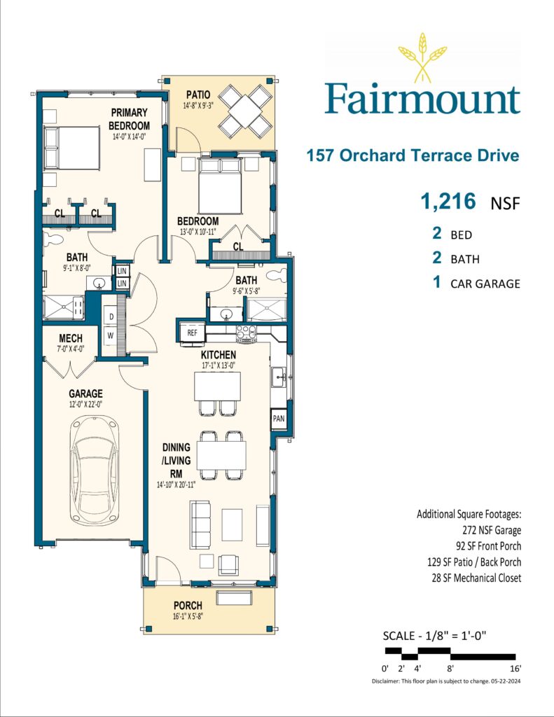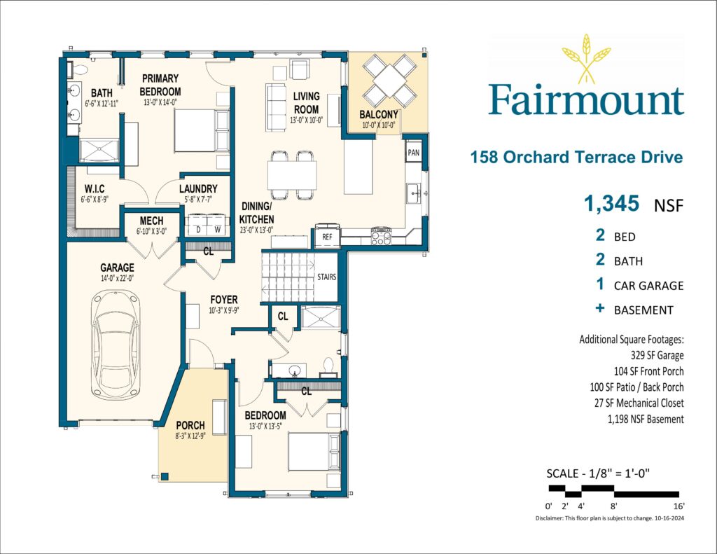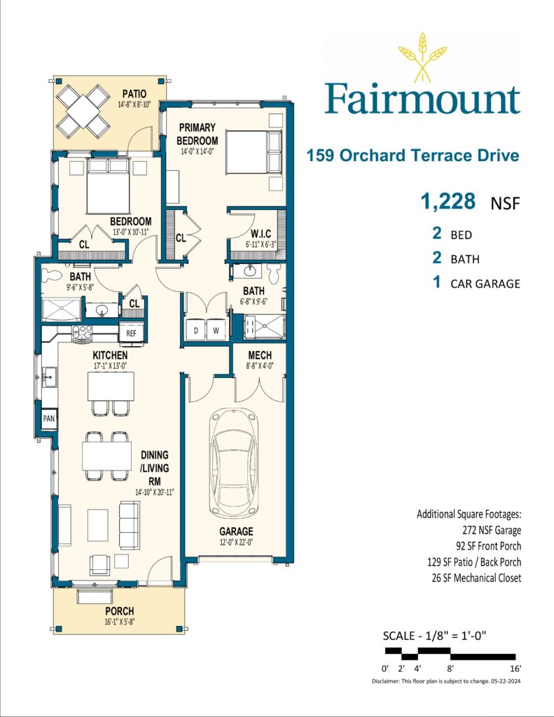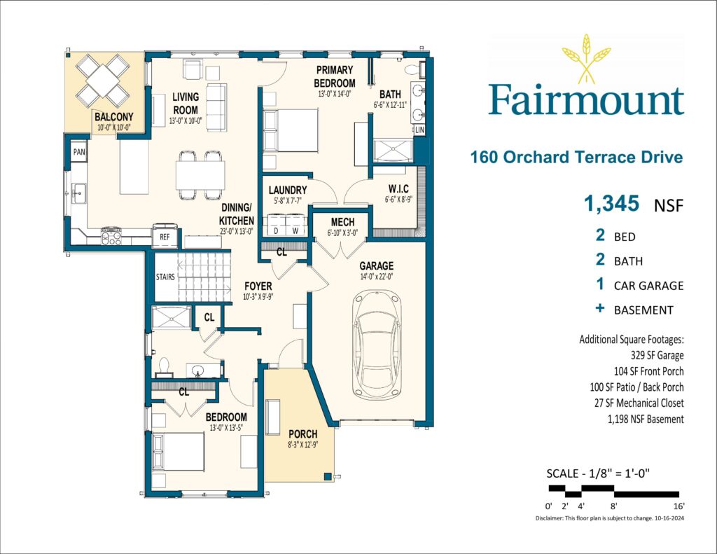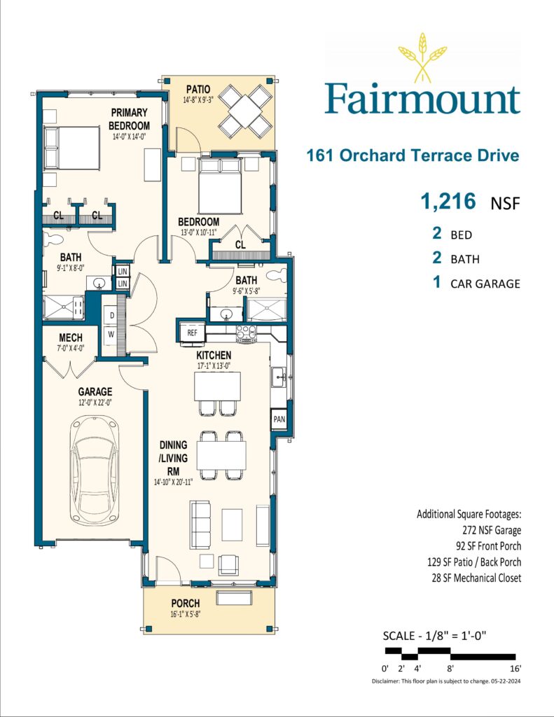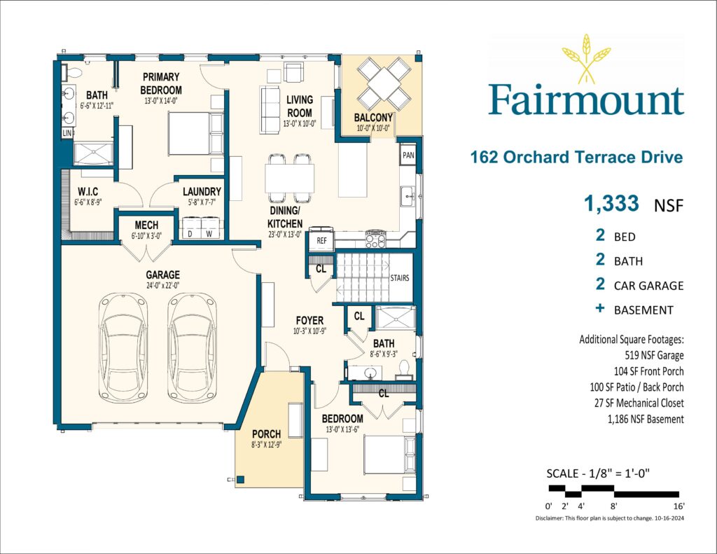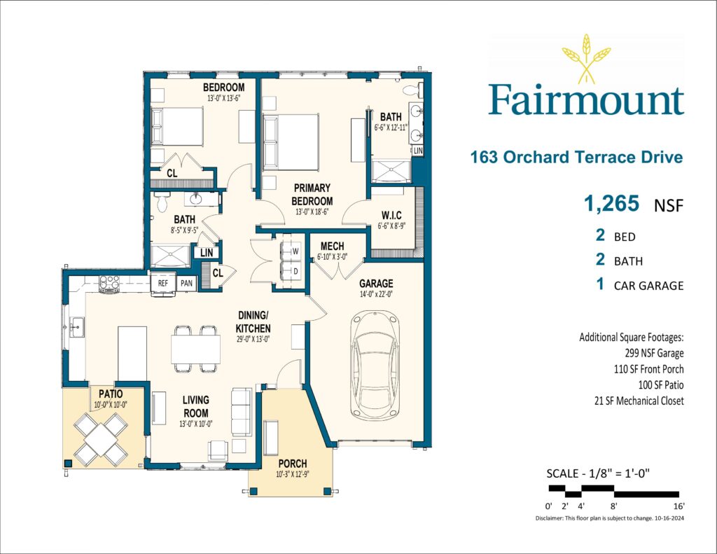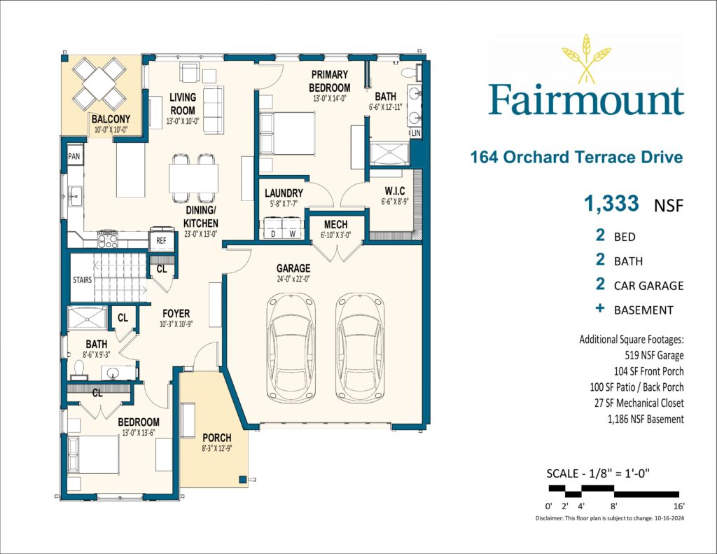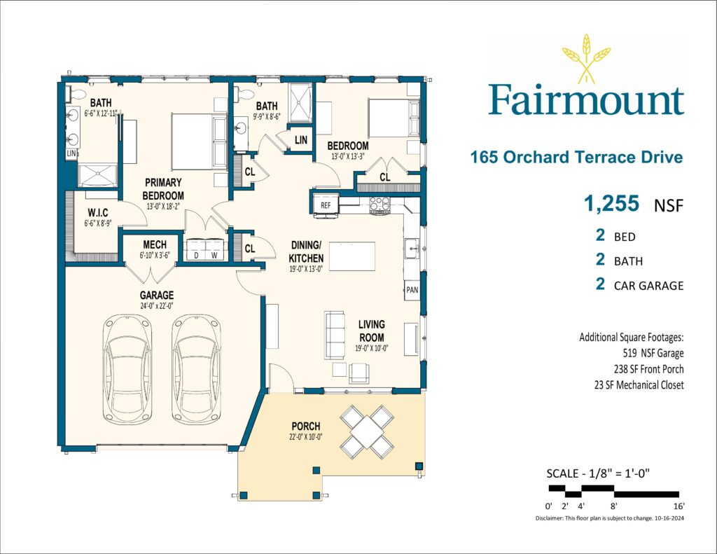Fairmount Plans New Cottage Expansion Project
We are thrilled to unveil the proposed floor plans for our upcoming Orchard Terrace cottages. Nestled on a scenic hillside, Orchard Terrace offers breathtaking views of Shirk’s Orchard and a charming covered bridge. The current design includes 16 cottages, with 8 on the north side of the street featuring daylight basements. Six cottages will include two-car garages, while the remaining 10 will have one-car garages. Proposed square footage ranges from approximately 1,216 to 1,345.
As the project develops, we will host informational meetings to keep you updated. We anticipate the cottages will be ready for occupancy by early 2026. For more information about making Fairmount your new home, please contact the Marketing Office at 717.354.1800.

